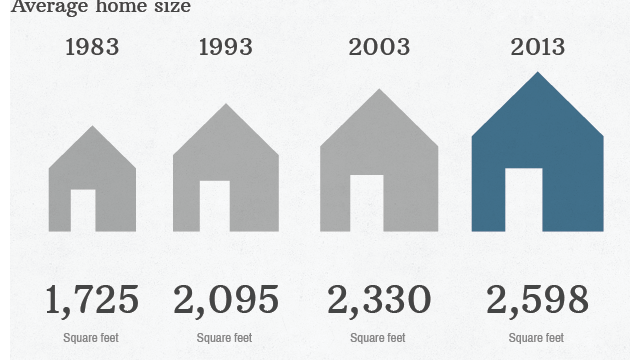Imagine this: You’re browsing properties online, finally finding a house that checks all your boxes. Everything seems perfect—except the square footage. It’s a bit smaller than you initially hoped for. But wait, does that include the basement? Or the attic? The truth is, the square footage listed for a house can be a bit of a mystery. It’s not always a straightforward measurement, and sometimes, not all floors make the cut.

Image: www.inf-inet.com
Understanding how square footage is calculated and what is included—and excluded—is crucial when buying a home. Whether you’re a first-time buyer or a seasoned investor, knowing the ins and outs of home measurements can save you money, avoid disappointment, and ensure you’re getting the space you deserve.
The Truth Behind the Numbers: Deciphering Square Footage
Square footage is a common measurement for the total living area of a house. It’s usually expressed in square feet, representing the total area of all finished, habitable spaces within the home. But what exactly does “finished” and “habitable” mean?
- Finished spaces: These areas are considered usable and comfortable for everyday living. They typically have proper walls, floors, ceilings, and adequate lighting. This could include living rooms, dining rooms, bedrooms, kitchens, and bathrooms.
- Habitable spaces: These spaces must meet specific building codes and regulations. They need to have sufficient height, ventilation, and natural light.
However, not all spaces in a house are measured the same way, and some might be excluded from the overall square footage. This can lead to inconsistencies and confusion when comparing different homes.
The Great Divide: What’s Included and What’s Not
Here’s where the “square footage mystery” comes into play. While finished, habitable spaces are generally included, certain areas might be excluded—even if they are part of the house.
Here’s the general rule of thumb:
- Included: Living rooms, bedrooms, kitchens, bathrooms, finished basements (if above ground), and finished attics (if with proper headroom).
- Excluded: Garages, unfinished basements, unfinished attics, porches, patios, decks, and crawl spaces.
However, regulations and standards can vary from region to region, so it’s always a good idea to verify with your real estate agent or the home inspector.
The Basement Debate: A Room to Ponder
One area that often sparks debate is the basement. Finished basements, with proper windows, plumbing, and heating, are usually included in the square footage. But what about unfinished basements? These often fall into a grey area.
- Unfinished Basement: Some unfinished basements are considered “livable” if they have acceptable headroom, a concrete floor, and basic necessities for living. These might be included in the square footage in some cases. However, others remain entirely excluded.
- Above-ground vs. Below-ground: If a portion of the basement is above ground and meets the finishing and habitability standards, it’s more likely to be included. However, below-ground portions are often excluded.
The key is to understand the context and confirm what is included during your property research.

Image: greenstatepro.com
The Attic Enigma: Is It Livin’ or Just Storage?
Similar to basements, attics can be a source of confusion when it comes to square footage. It’s common to see “finished” attics, which essentially act as additional living spaces. These usually have proper floors, ceilings, and windows, and are often included in the square footage.
-
Finished Attic: The key difference lies in the height of the space. If there’s a minimum height clearance in the attic, allowing for comfortable living, it’s more likely to be included.
-
Unfinished Attic: On the other hand, an unfinished attic often serves as storage space. It’s usually not included in the square footage due to the lack of finishing and lack of proper headroom, making it unusable for daily living.
More Than Just Numbers: Understanding the Bigger Picture
While understanding what is included in the square footage is crucial for determining the size of a house, it’s important to look beyond the numbers. Square footage alone can be misleading in several ways.
- Floor plan layout: A smaller square footage doesn’t necessarily mean a smaller house. A well-designed floor plan can optimize space, making a smaller home feel spacious.
- Interior design: Strategic interior design techniques can make a room feel larger, using color palettes, furniture placement, and maximizing natural light.
- Outdoor space: Sometimes, a smaller house complements a larger outdoor living area. Consider the potential of gardens, patios, or decks when evaluating a property.
Expert Insights and Actionable Tips
It’s always wise to consult with a real estate professional or a home inspector to clarify the square footage calculation, ensuring you’re getting a clear picture of the home you’re considering.
Here are some actionable tips:
- Review the appraisal report: The appraisal report provides a more detailed breakdown of the square footage measurement and what spaces are included.
- Ask for clarification: Don’t hesitate to ask your real estate agent or the seller to explain the square footage calculation.
- Measure yourself: If possible, measure the rooms yourself to verify the square footage provided.
- Consider the overall value: Don’t solely focus on the square footage. Consider the overall value of the house, its location, and other features that contribute to its appeal.
Does Square Footage Of A House Include All Floors
In Conclusion: Don’t Let Square Footage Fool You
Understanding what is included in the square footage is essential when buying a home. Don’t rely solely on the listed number, and always verify with reliable sources to make an informed decision. Remember, it’s not always about the number of square feet, but about the overall size, layout, and features that make a house a true home. So, take the time to explore, ask questions, and make sure you’re getting the space you deserve, every square foot of it!






