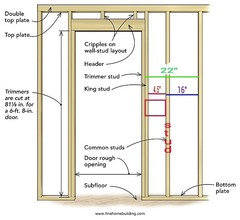Imagine this: You’re standing in your kitchen, hands full of groceries, trying to flick on the light. But you’re reaching, straining, your patience wearing thin. Does this sound familiar? It’s a common scenario, and it all boils down to one question: how high should that light switch be?

Image: www.aliexpress.com
This deceptively simple question actually touches on a fascinating blend of practicality, design, and regulations. Understanding the standard height of light switches is not just about convenience; it’s about creating a safer and more accessible living space for everyone.
A History of Reaching for the Lights: Understanding the Evolution of the Switch
The concept of a light switch might seem straightforward in our modern world, but its journey has been a long and winding one. From the early days of the incandescent bulb, when switches were often bulky contraptions mounted on the wall, to the sleek, easy-to-use mechanisms we know today, the switch has undergone a remarkable transformation.
This evolution has also encompassed considerations for placement and accessibility. Early switches were often placed higher up on the wall, a reflection of the times when homes were designed with a different concept of space and mobility. As society progressed, so did our understanding of user-friendly design.
Setting the Standard: The Science Behind the Perfect Switch Height
So, what exactly makes the “ideal” light switch height? The answer lies in a fascinating interplay of ergonomic principles and accessibility guidelines.
The standard height of a light switch in the United States currently sits at 48 inches above the finished floor. This height is often referred to as the “reachable” height because it falls within the reach of most adults without having to stretch or strain.
-
Ergonomic Considerations: The 48-inch height accommodates a wide range of user heights, ensuring that most adults can comfortably reach the switch without discomfort or physical stress. This ergonomic principle aims to minimize strain on the body, particularly for tasks that are performed frequently.
-
Accessibility Guidelines: The standard height has been carefully selected to ensure accessibility for individuals with mobility impairments. People using wheelchairs or walkers can often reach this height, allowing them to control their lighting conveniently and safely.
Beyond the Standard: Factors to Consider When Installing a Switch
While the 48-inch standard provides a valuable guideline, there are other factors that can influence the placement of a light switch:
-
Location: The height of a light switch might vary depending on the location of the room itself. In kitchens and bathrooms, for example, switches are often placed lower than the standard 48 inches to accommodate counter heights and sinks.
-
Personal Preferences: Ultimately, the most important consideration is what works best for the users of the space. Some individuals might prefer a lower switch for comfort, while others might prefer it higher up.
-
Age: As individuals age, they might have limitations in their reach or flexibility. Lower switch placement can be especially helpful for older adults or individuals with mobility challenges.
-
Children: In situations where children are present, it’s essential to consider their safety and ensure they can reach switches with ease. Lower switches can be particularly beneficial in child-friendly environments.
-
Design Considerations: The switch height can even influence the overall visual aesthetic of a room. Designers often incorporate the switch into the design scheme and take it into account when planning the layout of a space.

Image: www.houzz.com
Navigating the Landscape: Finding the Right Switch Height for Your Home
So, how do you find the sweet spot for switch placement in your home? It’s about striking a balance between the standard guidelines, personal preferences, and the specific needs of your living space.
-
Consider the users: Think about the people who will be using the space. If you have young children or older adults, consider their reach and comfort levels.
-
Assess the room’s layout: Take into account the location of furniture, doorways, and other obstacles that might impact accessibility.
-
Ask for professional advice: If you’re unsure, consult an electrician or home improvement specialist. They can provide expert guidance and recommendations based on your individual needs.
The Importance of Accessibility: Embracing Inclusion in Home Design
The standard light switch height isn’t just a matter of convenience; it’s a fundamental principle of accessibility design. By making sure everyone can easily reach and use a switch, we’re creating homes that are truly inclusive and welcoming to people of all ages and abilities.
-
Universal Design: The principles of universal design advocate for spaces that are usable and enjoyable by everyone, regardless of their age, ability, or background. This approach emphasizes thoughtful design elements, such as accessible switch placement, to enhance the comfort and functionality of a home.
-
Creating a More Inclusive Future: When we design homes with accessibility in mind, we’re creating a more equitable and just world for all. This is a testament to the notion that design has the power to not only shape our surroundings but also to shape the very fabric of our society.
How High Is A Light Switch From The Floor
The Final Word: Empowering Your Home with Comfort and Accessibility
The story of the light switch is a compelling illustration of how seemingly simple design choices can have a profound impact on our daily lives. The next time you flick on a switch, take a moment to appreciate the thoughtful design that goes into ensuring its accessibility and convenience.
Remember, the perfect switch height is a matter of finding what works best for your home and the people who live there. It’s about creating a space that is both comfortable and inclusive, where everyone can navigate their environment with ease and confidence.






