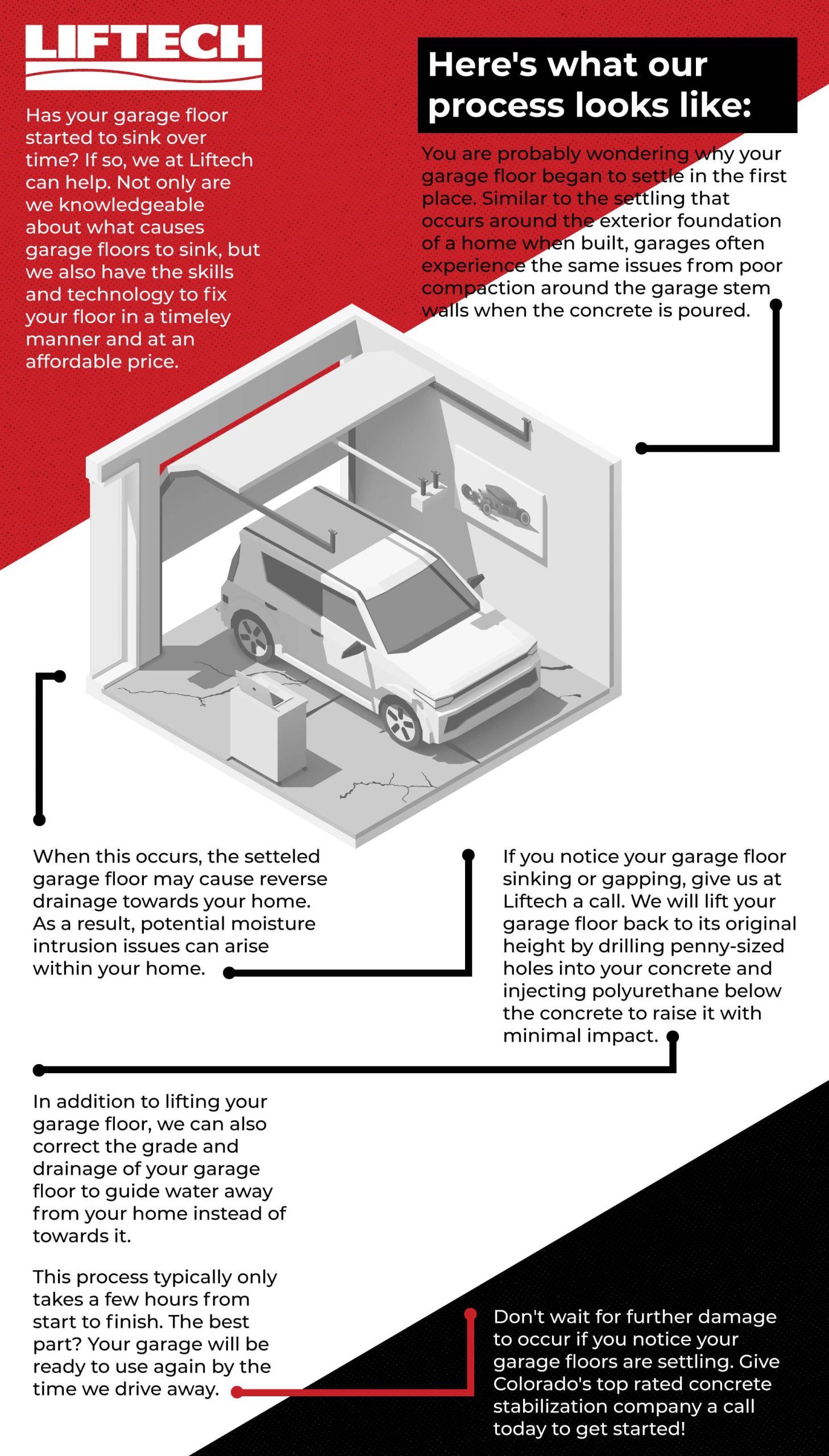Imagine the thrill of finally having your dream garage lift installed! But hold on, before you start hoisting those prized vehicles, you need to make sure your garage floor can handle the weight. After all, a poorly built foundation can lead to cracks, sags, and even catastrophic failures. That’s where understanding the crucial need for a strong garage floor comes in.

Image: viewfloor.co
A lift adds significant weight and stress to the floor, so the thickness becomes paramount. Whether you’re adding a car lift for DIY projects or a commercial lift for your business, the floor must be able to support the extra load. With improper preparation, your project can quickly turn into a nightmare, leaving you with safety concerns and costly repairs. In this article, we’ll delve into the intricate details of garage floor thickness for lifts, dispelling misconceptions and providing you with the knowledge to make sound decisions.
The Foundation of a Strong Garage Floor
Before we dive into the specific thickness requirements, it’s essential to grasp the fundamental principles behind a robust garage floor. A strong foundation isn’t just about the thickness; it’s about a combination of factors, including:
1. Concrete Strength: The strength of your concrete is determined by its compressive strength, measured in pounds per square inch (psi). Higher psi concrete is stronger and more durable, crucial for supporting heavy loads. Most garage floors should have a minimum compressive strength of 3,000 psi, but for lifts, you’ll want something stronger, ideally 4,000 psi or more.
2. Proper Curing: Concrete requires proper curing to reach its full strength. This involves keeping the concrete moist for a specified period after pouring to allow the chemical reactions to complete. Inadequate curing can lead to weak and brittle concrete.
3. Reinforcements: Reinforcement bars (rebar) or wire mesh are essential for increasing the tensile strength of concrete, making it resistant to cracking and bending under stress. These reinforcements are strategically placed within the concrete slab to create a stronger, more stable structure.
Determining the Right Thickness for Your Garage Lift
Now that we understand the essential components of a strong foundation, let’s tackle the critical question: how thick should your garage floor be for a lift? The answer isn’t one-size-fits-all. Several factors influence the ideal thickness, including:
1. Lift Capacity: The weight capacity of the lift plays a significant role in determining floor thickness. Higher capacity lifts demand thicker floors to distribute the load effectively.
2. Type of Lift: Different lift designs have varying weight distribution patterns. A two-post lift, for example, might require a thicker floor than a four-post lift due to the localized weight concentration.
3. Floor Design: Your garage’s existing floor design, including the type of sub-floor and insulation used, can influence the necessary thickness. Consult a structural engineer for guidance on the best approach.
4. Local Building Codes: Local building codes often dictate minimum standards for floor thickness, especially when dealing with structural loads. Ensure you comply with these regulations to avoid legal complications.
Recommended Thickness Guidelines
As a general rule of thumb, consider these thickness guidelines for a garage floor supporting a lift:
- Light-duty lifts (up to 6,000 lbs): Aim for a minimum of 6 inches of concrete, with 8 inches being ideal.
- Medium-duty lifts (6,000 to 12,000 lbs): Aim for a minimum of 8 inches, with 10 inches being recommended.
- Heavy-duty lifts (over 12,000 lbs): Aim for a thickness of 10 inches or more, with a minimum compressive strength of 4,000 psi. Consult a structural engineer to ensure adequate support.

Image: www.jackcreteva.com
The Importance of Expert Collaboration
Remember, these are just general guidelines. For peace of mind and to avoid costly mistakes, it’s highly recommended to consult a structural engineer for your specific situation. They can evaluate your garage floor’s existing condition, consider the lift’s weight and distribution, and provide tailored recommendations for the appropriate thickness and reinforcement.
Concrete Floor Preparation
Once you’ve determined the proper thickness, it’s important to prepare the ground for the concrete pour. Here’s a step-by-step guide to ensure a strong foundation:
- Excavation: Remove any existing soil or debris to create a level base for the concrete.
- Compaction: Compact the soil thoroughly to prevent future settling.
- Gravel Base: Install a layer of compacted gravel, typically 4-6 inches, to provide drainage and improve load distribution.
- Vapor Barrier: Install a vapor barrier to prevent moisture from the ground from damaging the concrete.
- Rebar or Wire Mesh: Lay reinforcement bars or wire mesh within the gravel base to increase concrete strength and prevent cracking.
- Concrete Pour: Pour the concrete carefully, ensuring proper leveling and compaction.
- Curing: Allow the concrete to cure properly according to the manufacturer’s instructions.
Additional Tips for Success
Here are some extra tips for ensuring a strong and durable garage floor for your lift:
- Avoid direct sunlight: Protect the concrete from direct sunlight during curing to prevent rapid drying and cracking.
- Keep it moist: Use a curing compound or plastic sheeting to maintain moisture in the concrete during the initial curing period.
- Consider insulation: Insulating the floor can improve energy efficiency and create a more comfortable garage environment.
- Consult a licensed contractor: Hire a reputable contractor with experience in concrete work to handle the installation process.
How Thick Should A Garage Floor Be For A Lift
Conclusion
Investing in a proper garage floor for your lift is a wise investment in safety, peace of mind, and long-term durability. By understanding the factors that influence floor thickness, following expert guidelines, and taking care during the preparation and curing process, you can create a solid foundation for lifting your dream vehicles. Remember, a strong foundation is essential for a successful and enjoyable lifting experience. Now go forth, raise those automotive treasures, and enjoy the benefits of a well-built garage!






